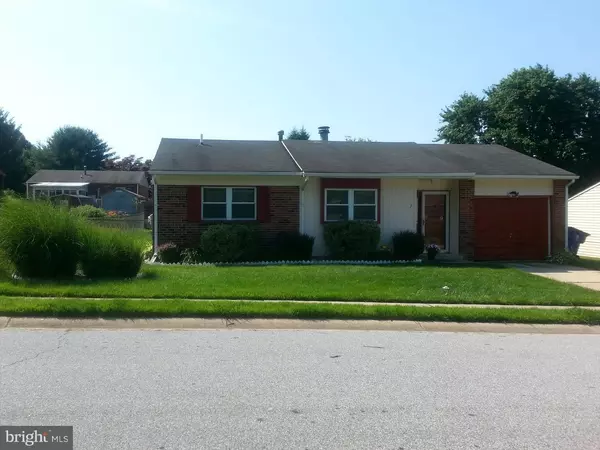For more information regarding the value of a property, please contact us for a free consultation.
Key Details
Sold Price $145,000
Property Type Single Family Home
Sub Type Detached
Listing Status Sold
Purchase Type For Sale
Square Footage 950 sqft
Price per Sqft $152
Subdivision Westhover
MLS Listing ID 1003952725
Sold Date 07/06/17
Style Ranch/Rambler
Bedrooms 2
Full Baths 1
HOA Y/N N
Abv Grd Liv Area 950
Originating Board TREND
Year Built 1984
Annual Tax Amount $1,504
Tax Year 2016
Lot Size 6,534 Sqft
Acres 0.15
Lot Dimensions 65X100
Property Description
This wonderful brick and vinyl sided ranch home with a 1 car garage in great move in condition is a excellent find for the price. Some of it's many features and updates includes: very well landscaped front yard, brand new roof and maintenance free exterior. Wood laminate floors, cathedral ceilings, large living room with gas fireplace with pendent lighting above, dining room with sliding glass doors to rear fenced yard, concrete patio, and a open paver patio. The kitchen has brand new granite counter tops, stainless steel sink, range and dishwasher. Lots of cabinets space and a garbage disposal. There is a den off the dining room with windows to view the very nice size rear yard. The bedrooms are of great size with good closet space. The full bath has also been updated. The home is located on a dead end street which get very limited traffic. It is just a 3 minute drive to routes 40 and 7 for lots of shopping, library, banking and public transportation. Very nice/neutral decorations and is ready for its next owner. The seller is offering a 1-year HMS warranty.
Location
State DE
County New Castle
Area Newark/Glasgow (30905)
Zoning NCPUD
Rooms
Other Rooms Living Room, Dining Room, Primary Bedroom, Kitchen, Family Room, Bedroom 1, Other
Interior
Interior Features Ceiling Fan(s)
Hot Water Electric
Heating Gas, Forced Air
Cooling Central A/C
Fireplaces Number 1
Fireplaces Type Brick
Equipment Oven - Self Cleaning, Dishwasher
Fireplace Y
Window Features Replacement
Appliance Oven - Self Cleaning, Dishwasher
Heat Source Natural Gas
Laundry Main Floor
Exterior
Exterior Feature Patio(s)
Garage Spaces 2.0
Fence Other
Water Access N
Roof Type Shingle
Accessibility Mobility Improvements
Porch Patio(s)
Attached Garage 1
Total Parking Spaces 2
Garage Y
Building
Lot Description Front Yard, Rear Yard, SideYard(s)
Story 1
Sewer Public Sewer
Water Public
Architectural Style Ranch/Rambler
Level or Stories 1
Additional Building Above Grade, Shed
Structure Type Cathedral Ceilings
New Construction N
Schools
School District Christina
Others
Senior Community No
Tax ID 10-032.40-070
Ownership Fee Simple
Security Features Security System
Acceptable Financing Conventional, VA, FHA 203(b)
Listing Terms Conventional, VA, FHA 203(b)
Financing Conventional,VA,FHA 203(b)
Read Less Info
Want to know what your home might be worth? Contact us for a FREE valuation!

Our team is ready to help you sell your home for the highest possible price ASAP

Bought with Andrea M Haritos • Empower Real Estate, LLC
GET MORE INFORMATION





